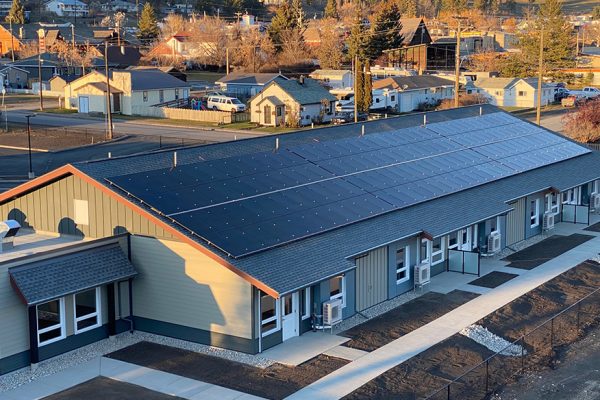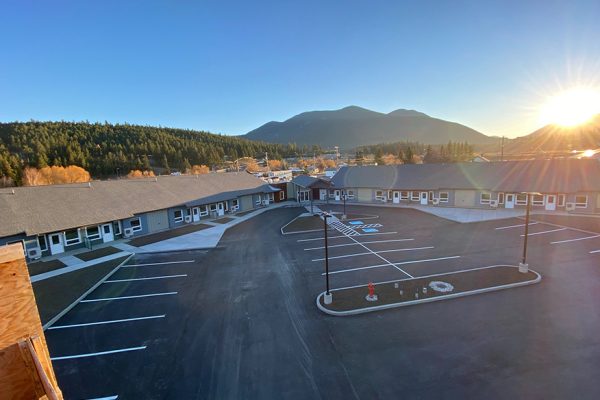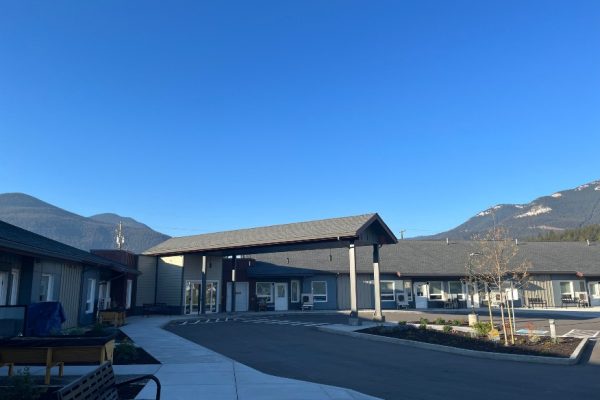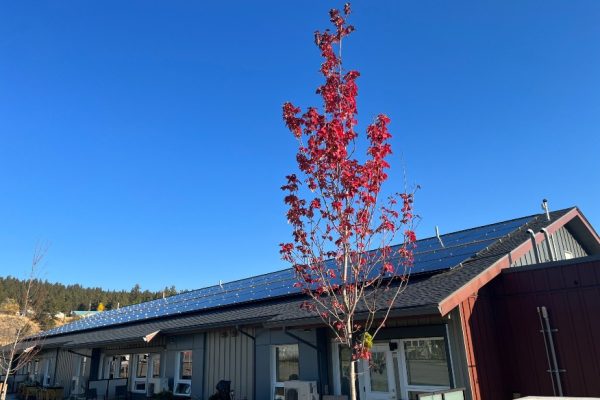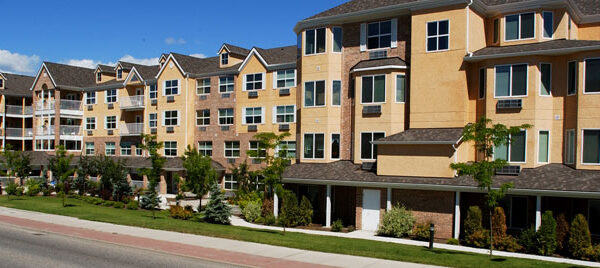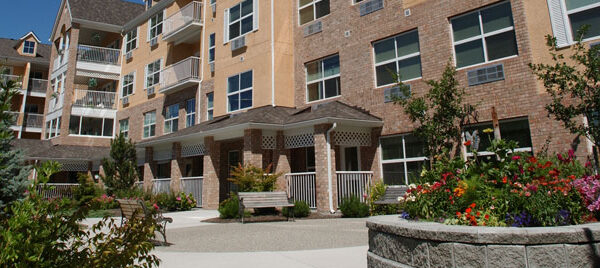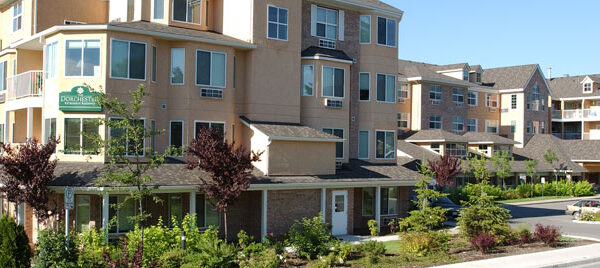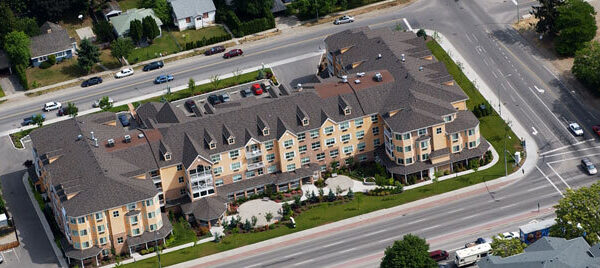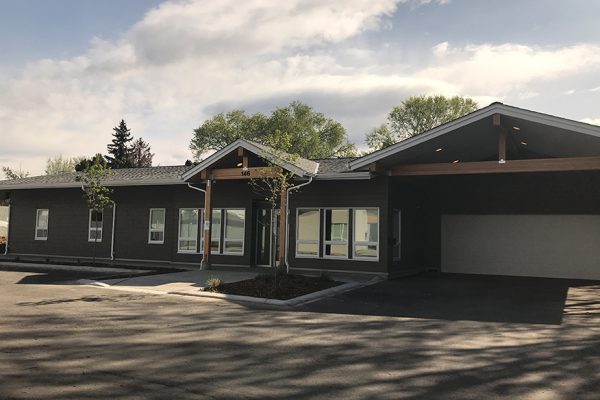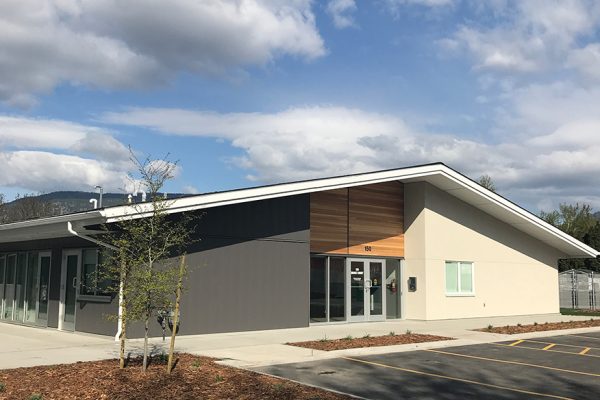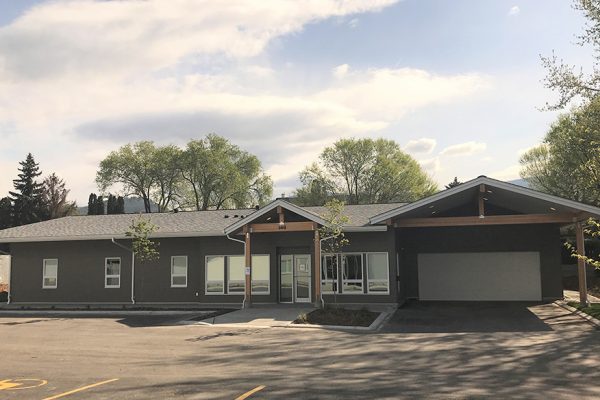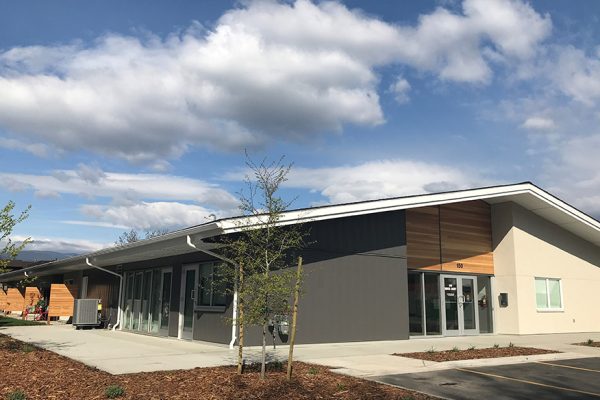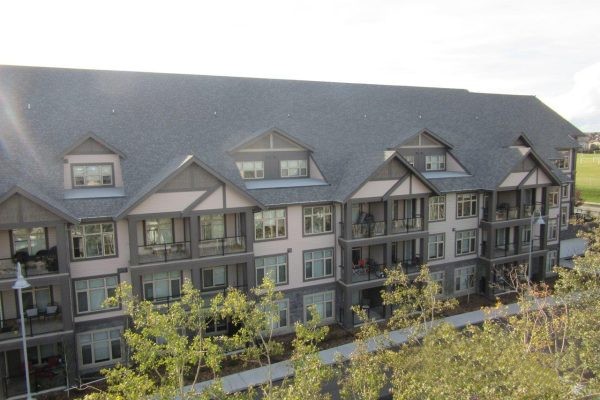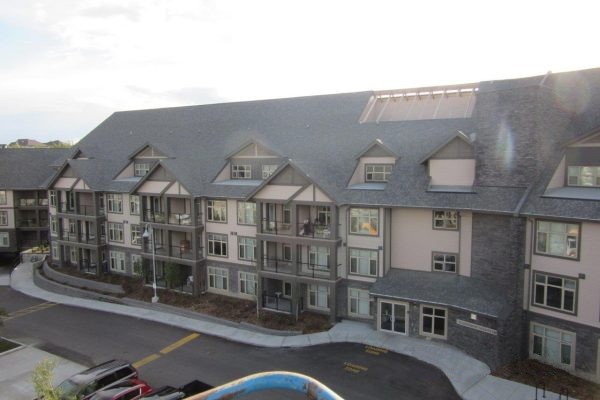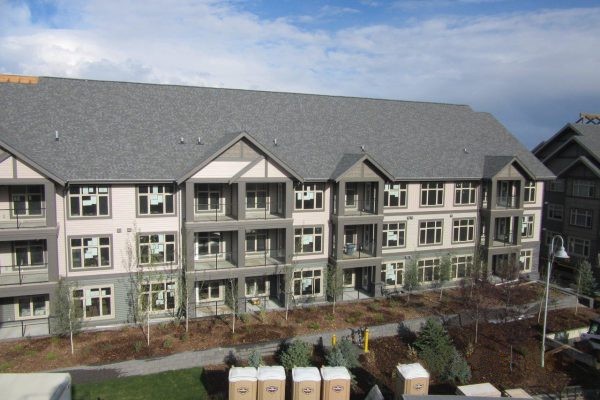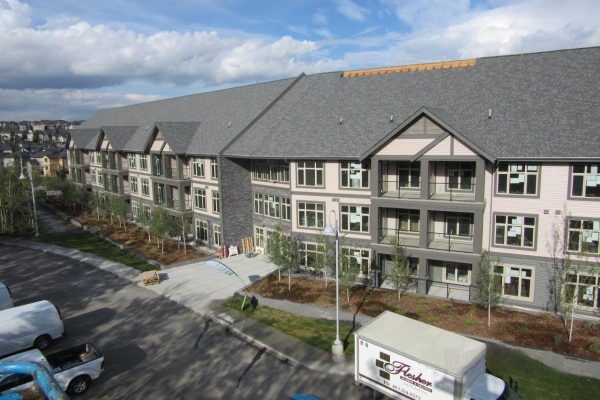Our Work
Clinton Affordable Housing Project
A one story 20,000 sq.ft. wood frame building with a Solar Photovoltaic System on the roof. A BC Housing Project- it is a 20 Unit Retirement Residence with a communal commercial kitchen.
- Owner: Clinton and District Assisted Living Society
- Consultant/Architect: Meiklejohn Architects Inc.
- Location: Clinton, BC
Dorchester Residence
A 156,000 sq. ft. new wood frame Retirement Residence consisting of 148 suites.
- Client: Central Park Lodges Ltd
- Consultant/Architect: David Watkin Architect Ltd.
- Location: Kelowna, BC
Penticton and District Society for Community Living Project
A BC Housing Project – 10 Unit single story Apartment Building with an adjacent 5 Bedroom Group Home. Total building footprint for both buildings is 11,500 sq.ft. Wood frame construction.
- Owner: Penticton and District Society for Community Living
- Consultant/Architect: HDR / CEI Architecture
- Location: Penticton, BC
Valmont Housing Project
Two 4 Story Wood Frame Building Condominiums with upscale features such as granite and stainless-steel appliances in the kitchen and with an underground concrete parkade. The 50 Unit Total Sq. ft. 95,000 and the 70 Unit Total Sq. ft. 115,000.
- Owner: Dale Anda- Montrose Mortgage (Calgary)
- Consultant/Architect: S2 Architecture
- Location: Calgary, AB
- Project Date: Completion 2014/2015 (2 phases) | Project duration at completion – 18 months
- Contract Type: Construction Management
- Project Team: Maloney Contractors

