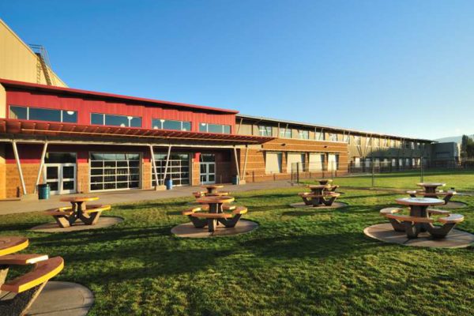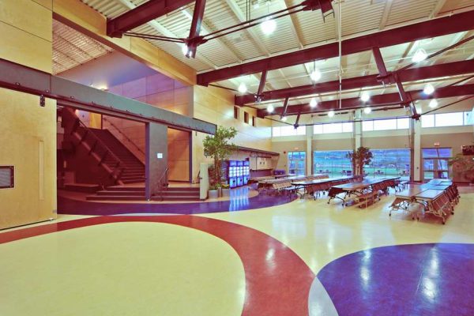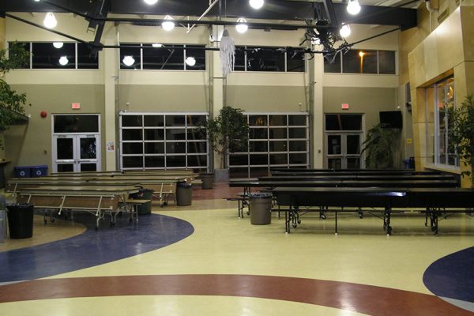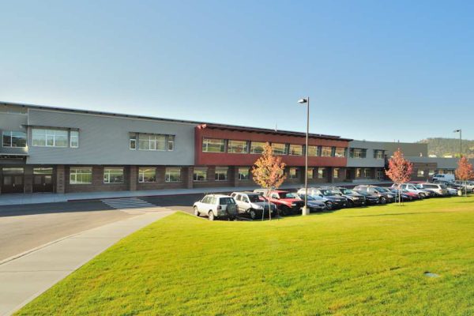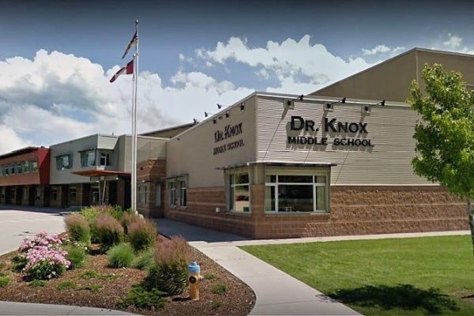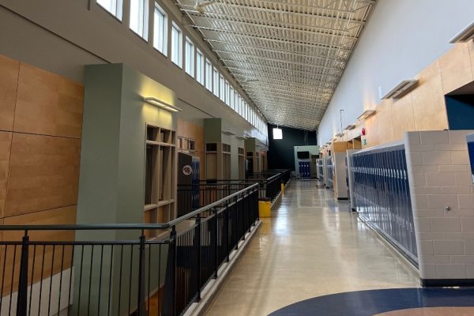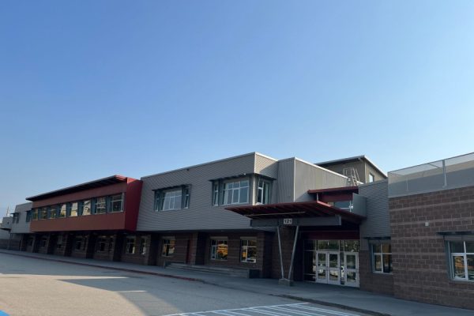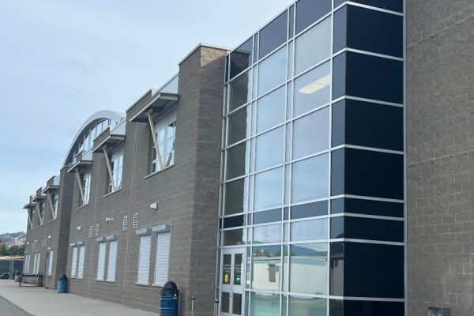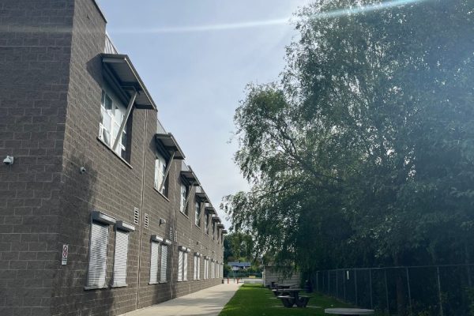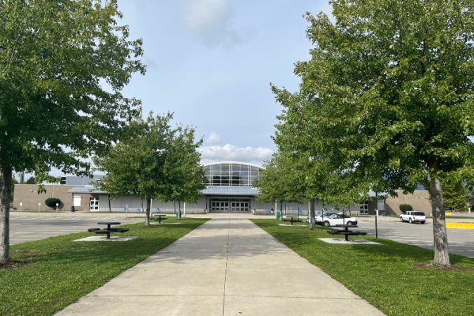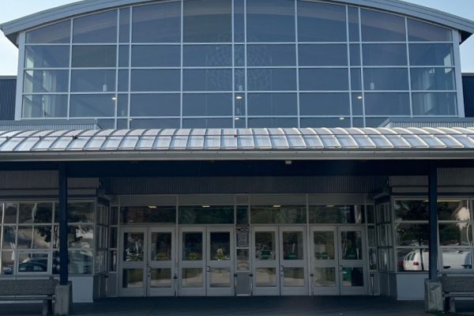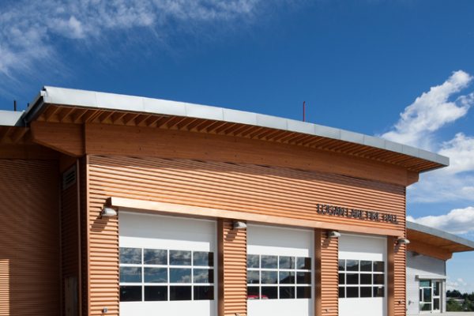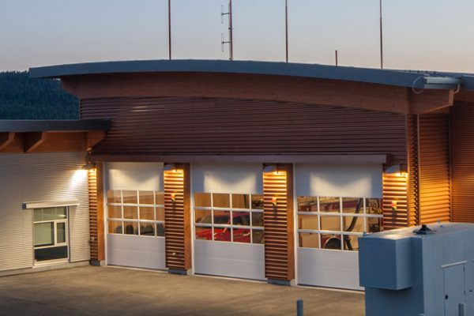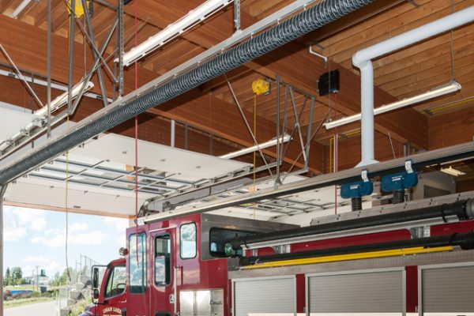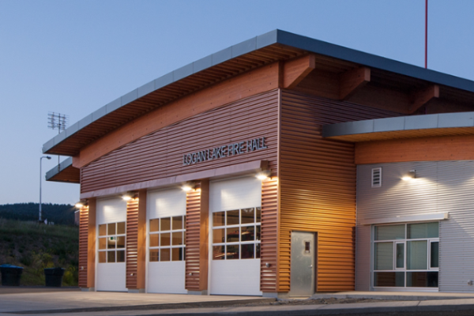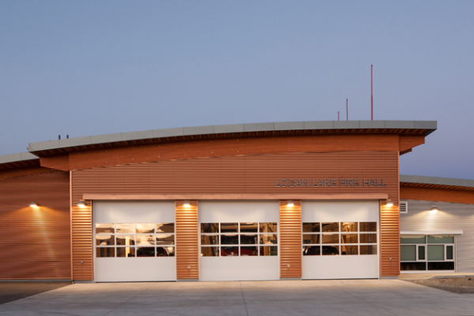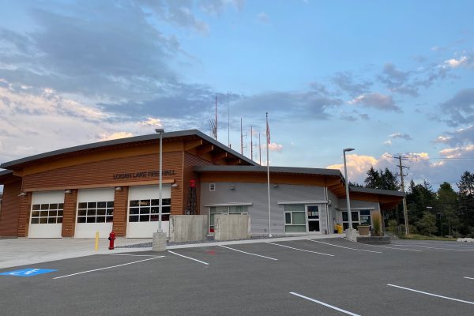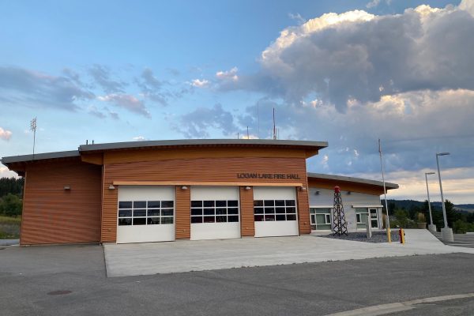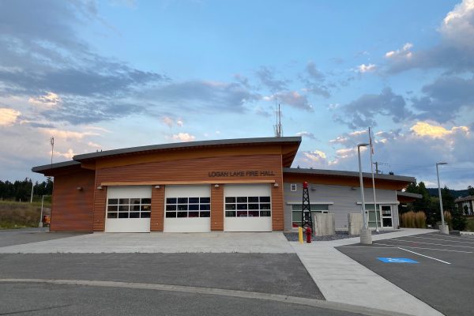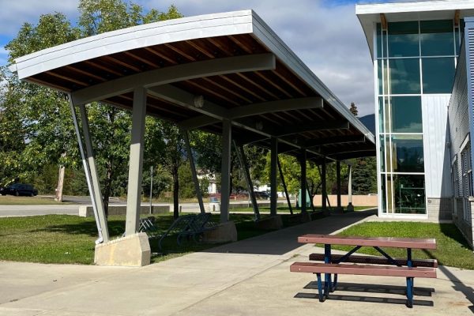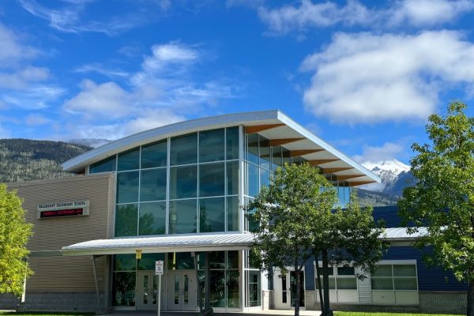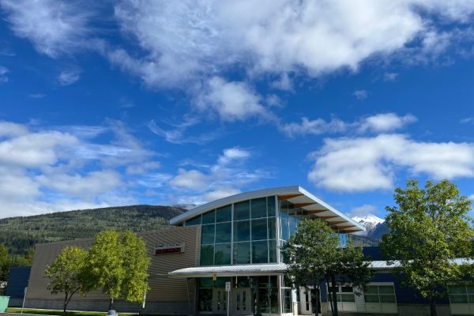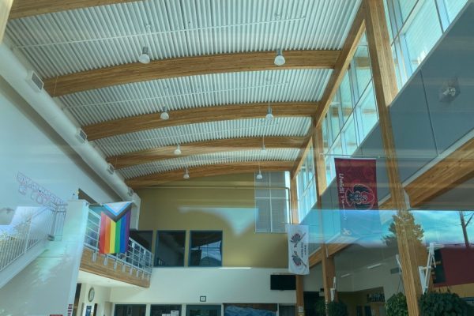Our Work
Dr. Knox Replacement School
2 storey 85,000 sq. ft. masonry block and structural steel building. LEED silver design with a 29,000 sq. ft. suspended concrete slab.
- Owner: School District No. 23
- Consultant/Architect: Meiklejohn Architects Inc.
- Location: Kelowna, BC
Kelowna Secondary School
Two Storey building concrete block, metal cladding, glass, and wood. – 210,000 sq. ft.
- Owner: School District No. 23
- Consultant/Architect: Meiklejohn Architects Inc.
- Location: Kelowna, BC
Logan Lake Fire Hall
Construction of new 6 vehicle fire hall with operational facility gear storage, SCBA, workshop, administrative areas, and a multipurpose room. Building material is wood frame construction including structural glulam timbers and beams. Building footprint is 900 m2.
- Owner: District of Logan Lake Fire Department
- Consultant/Architect: Johnston Davidson Architecture + Planning Inc.
- Location: Logan Lake, BC
- Completion: April 2017
- Contract Type: Stipulated price contract CCDC 2-2008
- Sustainability: Wood first program
- Project Team: Maloney Contractors
Valemount Secondary School
New Wood Frame Building – 35,000 sq ft.
- Owner: School District No. 57
- Consultant/Architect: Meiklejohn Architects Inc.
- Location: Valemount, BC

